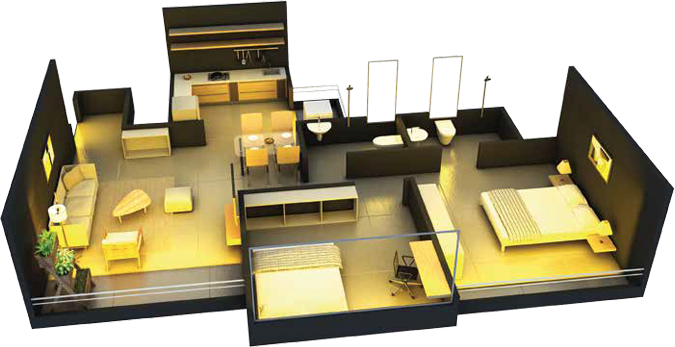
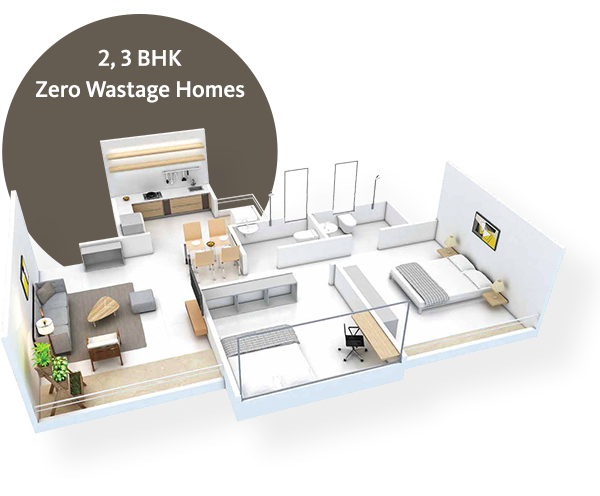
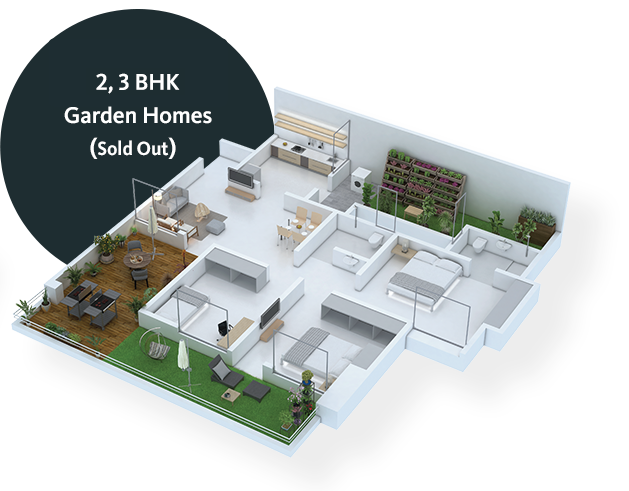
With it's unique Zero Wastage & thoughtful designTM concept you get additional space compared to an ordinary home.
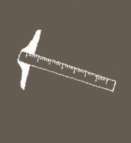
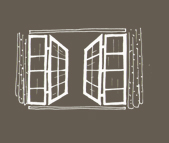
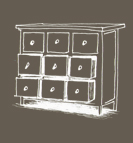
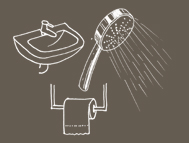


Scientific analysis has helped identify key factors that contribute to maintaining optimum temperature levels within a home by allowing more Air Changes per Hour (ACH). Adequate measures have been taken, from the right window size to the spacious living room, to keep the temperature within your home pleasant all day long. Air Changes per Hour (ACH) is a measure of the number of times the air within a defined space (a room or the house) is replaced by ventilation.
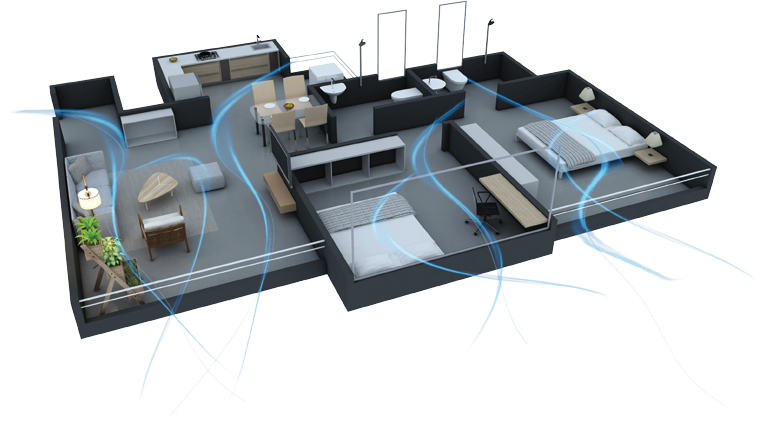

Lux is the measure of the intensity of light within a place, as perceived by the human eye. Homes at Star Town exceed the pre-requisite standards of illumination as prescribed by the National Building Code. Scientific analysis has helped identify key factors like right window sizes and shading solutions that allow more sunlight inside the house and give good quality of glare free light throughout the day.
